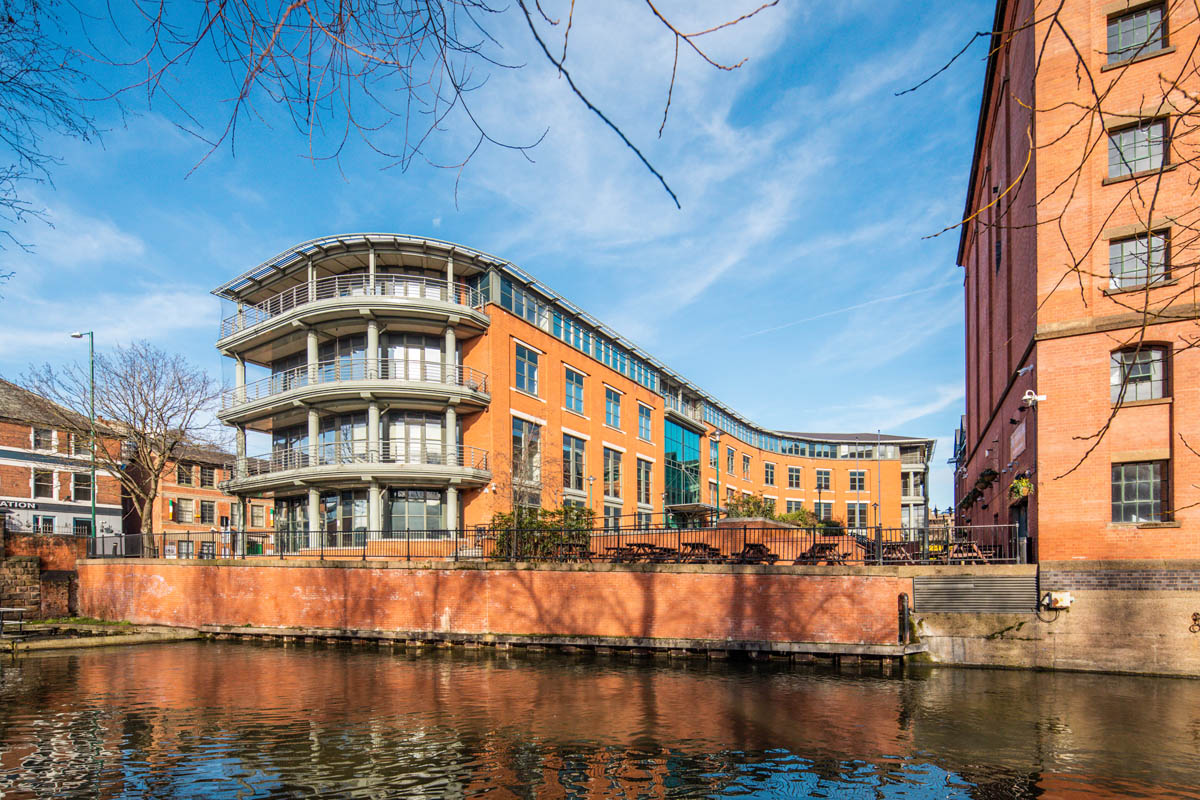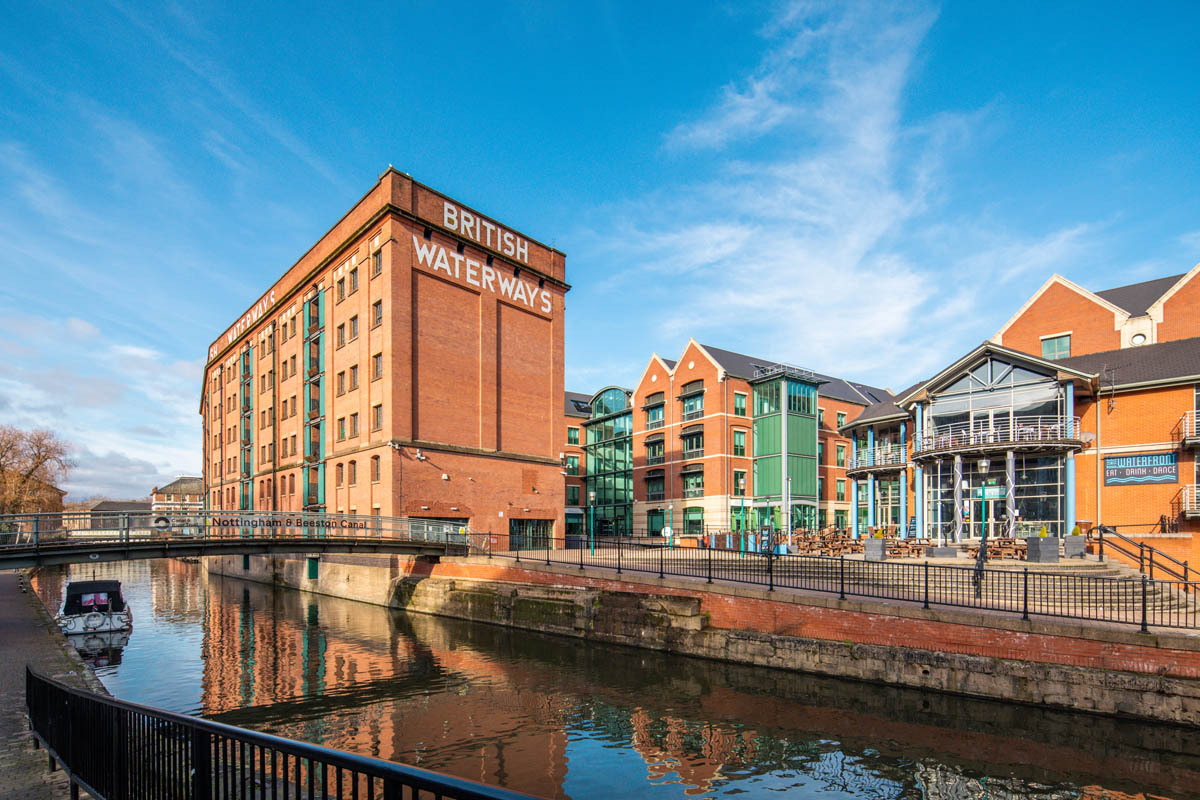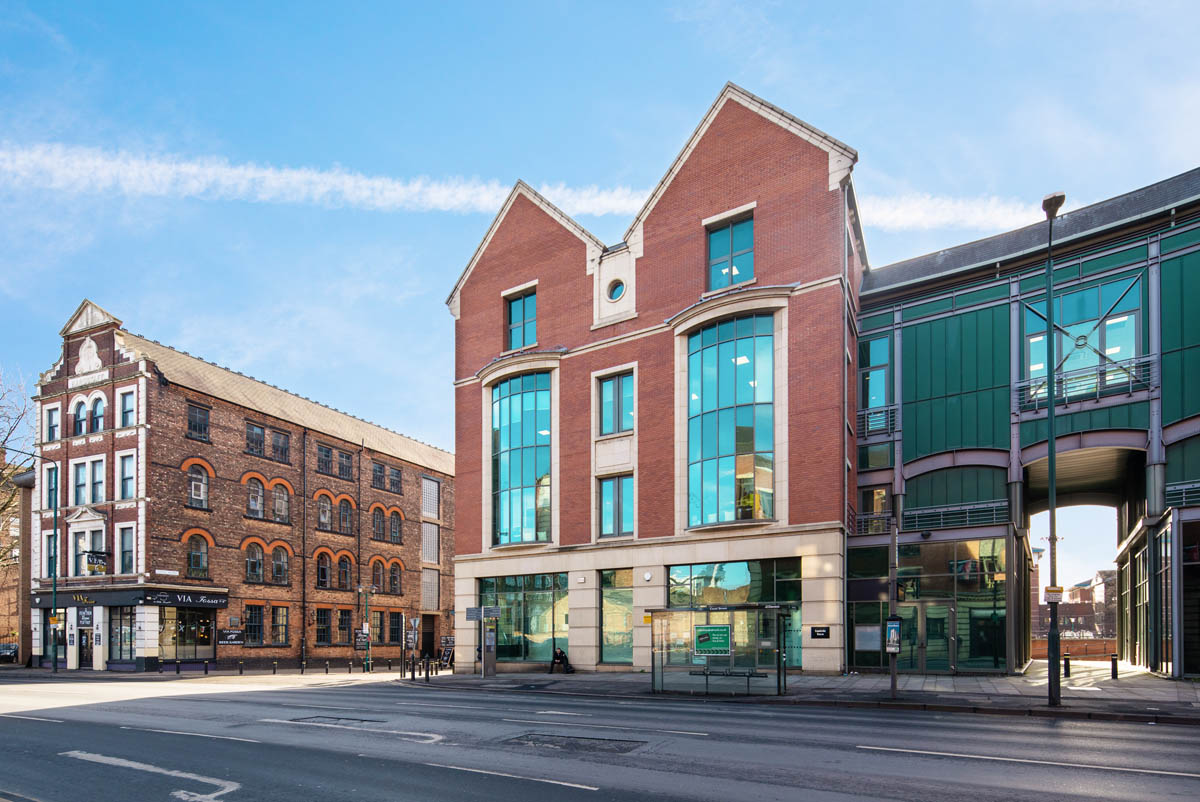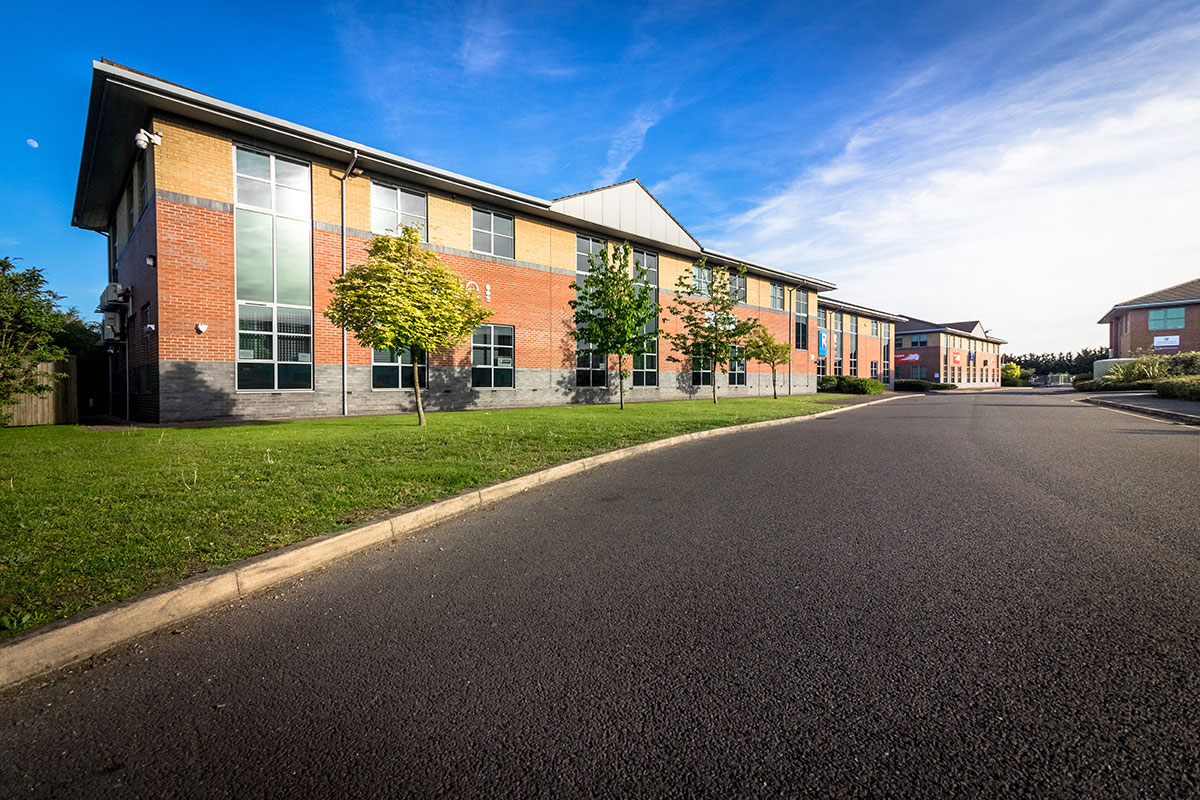
The Castle Wharf project involved significant regeneration of listed buildings and transformed the once derelict canal side into a futuristic gateway for the city of Nottingham. It is now a popular site in the city as a result of a mix of commercial and leisure facilities as well as pedestrian pathways and a pleasant waterfront aspect. Monk Estates negotiated the freehold for the entire 5.5-acre site and decontaminated the land whilst ensuring the new development was in sympathy with its surroundingsbeing situated in this prime conservation area of Nottingham.

Purpose-built regional head office for the Nottingham Evening Post.This 50,000 sq ft Grade A building features structural glazing to create a curved glass wall and waterfront views.This building is now home to the regional headquarters of HM Land Registry.


This 25,000 sqft building combines the latest technology with excellent architectural design. This building was formally occupied by National Westminster Bank plc and features an impressive glass atrium entrance hall. Constructed in accordance with Monk Estates’ environmental policy, it incorporates both energy-saving heating and ventilation systems.

Colwick Quays is a collection of 6 self-contained,two-storey office/commercial units, which were built speculatively on a brownfield site. The scheme created a delightful modern business park with a mix of light industry and office space whilst offering stunning views across the river.